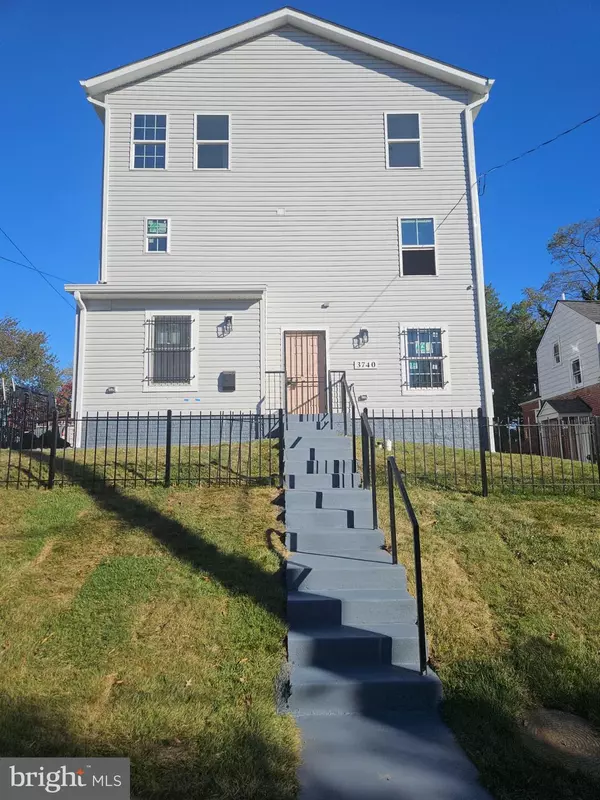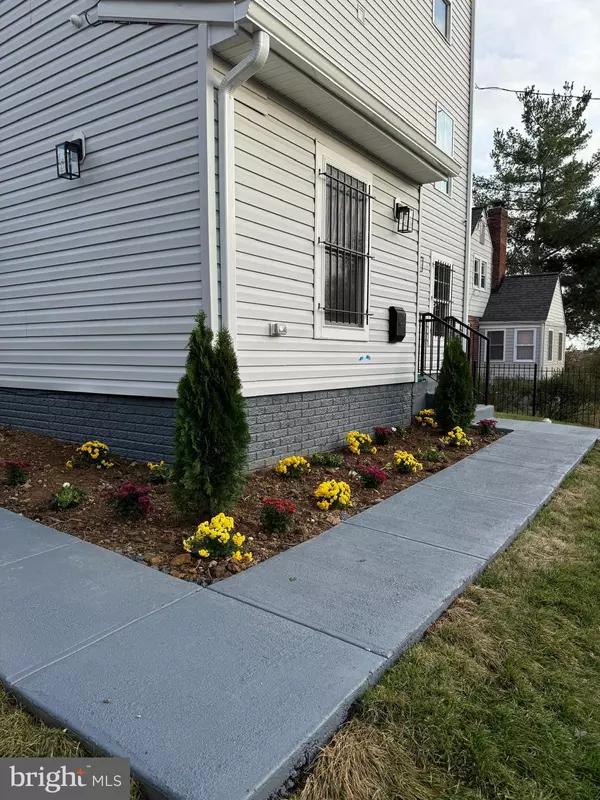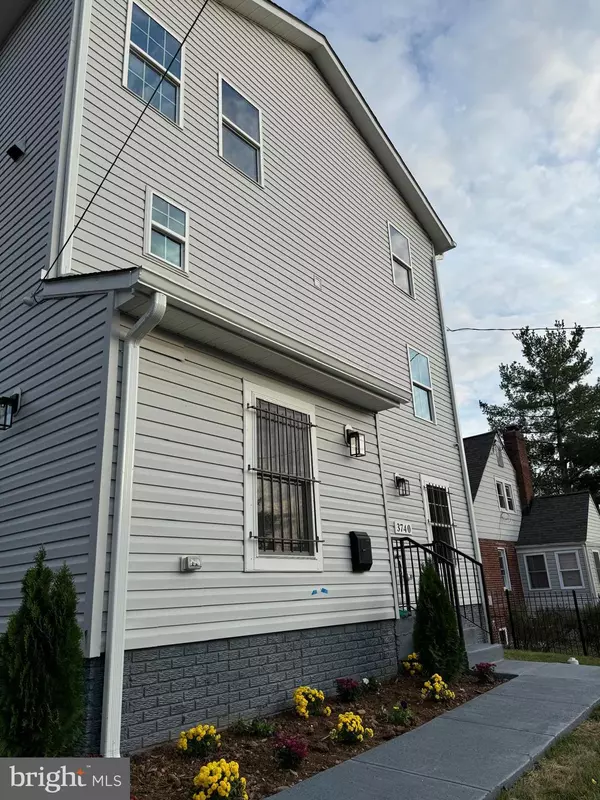UPDATED:
01/02/2025 06:10 PM
Key Details
Property Type Single Family Home
Sub Type Detached
Listing Status Active
Purchase Type For Sale
Square Footage 3,094 sqft
Price per Sqft $218
Subdivision Congress Heights
MLS Listing ID DCDC2166730
Style Contemporary
Bedrooms 8
Full Baths 5
HOA Y/N N
Abv Grd Liv Area 3,094
Originating Board BRIGHT
Year Built 2024
Annual Tax Amount $6,789
Tax Year 2025
Lot Size 5,130 Sqft
Acres 0.12
Lot Dimensions 95 X 54
Property Description
New home in steady equity appreciating residential, entertainment and sports CONGRESS HEIGHTS neighborhood.
Prime socio-economic gentrifications on-going…In close proximity to department of homeland security (DHS) New St. Elizabeth East Campus, Navy Yard, Bolling Air Force Base, Eastern Market, Capitol Hill, Wharf, Easy transportation network (I-495, 395, 295, 95.)
New subdivision iron- fenced 5,130 sq ft lot… 2 upper floors 1,682 sq ft with owners suite and 4 more bedrooms and 3 full bathrooms, full kitchen, separate laundry and HVAC system. 6 car parking.
Ground floor 1, 412 sq ft alternative dwelling unit contains owners suite, walk-in closet, private bathroom with tub, separate shower, 2 more bedrooms, 1 full bath, full kitchen, laundry and separate HVAC System plus separate 2-car parking.
Good opportunity for residence/investment, Zoning allows resident homeowners to use a part of the home for rental income… Buyers can qualify for loan using the rental income plus personal income for the mortgage loan…Current DC subsidy rent reasonable analysis approves up to $5,000 monthly rent for 5 bedrooms and $3,900 for 3 bedrooms. (Please engage due diligence too)
Ask your lenders about HPAP, EAHP, 1ST TIME HOMEBUYER PROGRAMS, DC OPEN DOORS AND CITY FIRST DPA PROGRAMS…
This home packs a punch, more house for the money… Bring your best offers…Final cleaning and touch-ups all done.
Location
State DC
County Washington
Zoning RESIDENTIAL
Rooms
Main Level Bedrooms 3
Interior
Interior Features 2nd Kitchen, Bathroom - Tub Shower, Bathroom - Stall Shower, Combination Kitchen/Dining, Combination Dining/Living, Entry Level Bedroom, Floor Plan - Open, Primary Bath(s), Sprinkler System, Upgraded Countertops, Walk-in Closet(s), Wood Floors, Other
Hot Water Electric
Heating Central
Cooling Central A/C, Multi Units
Flooring Hardwood, Ceramic Tile
Equipment Dishwasher, Cooktop, Compactor, Disposal, Dryer - Electric, Dryer - Front Loading, Microwave, Oven/Range - Electric, Refrigerator, Stainless Steel Appliances, Washer, Washer - Front Loading, Washer/Dryer Stacked, Water Heater - Tankless
Furnishings No
Fireplace N
Appliance Dishwasher, Cooktop, Compactor, Disposal, Dryer - Electric, Dryer - Front Loading, Microwave, Oven/Range - Electric, Refrigerator, Stainless Steel Appliances, Washer, Washer - Front Loading, Washer/Dryer Stacked, Water Heater - Tankless
Heat Source Central, Electric
Laundry Has Laundry, Main Floor, Upper Floor
Exterior
Exterior Feature Balcony
Garage Spaces 8.0
Fence Fully, Wrought Iron
Utilities Available Water Available, Electric Available
Water Access N
Roof Type Shingle
Accessibility 32\"+ wide Doors
Porch Balcony
Total Parking Spaces 8
Garage N
Building
Lot Description Landscaping, Private
Story 3
Foundation Slab
Sewer Public Septic, Public Sewer
Water Public
Architectural Style Contemporary
Level or Stories 3
Additional Building Above Grade
Structure Type Dry Wall
New Construction Y
Schools
School District District Of Columbia Public Schools
Others
Pets Allowed Y
Senior Community No
Tax ID 6093//0814
Ownership Fee Simple
SqFt Source Estimated
Security Features Electric Alarm,Exterior Cameras,Carbon Monoxide Detector(s),Fire Detection System,Motion Detectors
Acceptable Financing Cash, Conventional, FHA, FHLMC, FHVA, FMHA, FNMA, USDA, VA
Horse Property N
Listing Terms Cash, Conventional, FHA, FHLMC, FHVA, FMHA, FNMA, USDA, VA
Financing Cash,Conventional,FHA,FHLMC,FHVA,FMHA,FNMA,USDA,VA
Special Listing Condition Standard
Pets Allowed No Pet Restrictions



