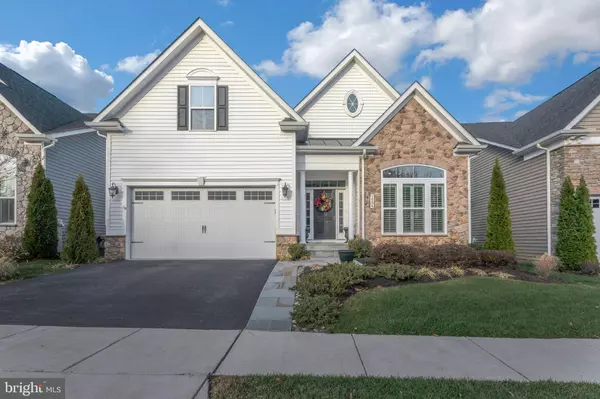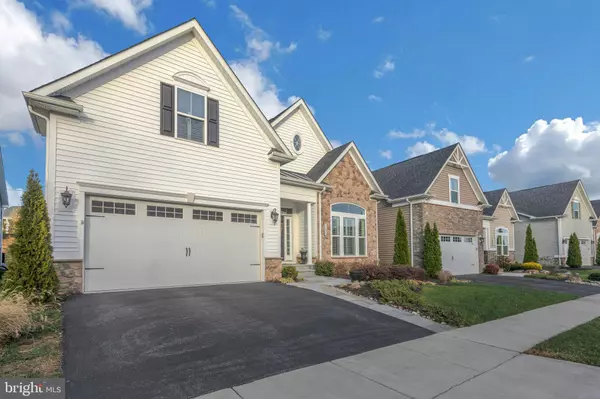UPDATED:
12/16/2024 07:04 PM
Key Details
Property Type Single Family Home
Sub Type Detached
Listing Status Active
Purchase Type For Sale
Square Footage 5,344 sqft
Price per Sqft $168
Subdivision Regency At Two Rivers
MLS Listing ID MDAA2097438
Style Craftsman
Bedrooms 6
Full Baths 5
Half Baths 1
HOA Fees $265/mo
HOA Y/N Y
Abv Grd Liv Area 2,922
Originating Board BRIGHT
Year Built 2019
Annual Tax Amount $7,877
Tax Year 2024
Lot Size 7,405 Sqft
Acres 0.17
Property Description
This highly coveted Bornquist model boasts airy 10 ft ceilings and over 5,000 sq ft of open living space. You are greeted by elegance as soon as you step inside. The main level features a breathtaking gourmet kitchen equipped with an oversized island, ample cabinetry plus walk-in pantry, tile wall backsplash, granite countertops, farmhouse sink, stainless steel appliances, and beverage station perfect for entertaining! The great room off the kitchen features a gorgeous stone veneer fireplace with raised hearth, built-in bookcases, and a tray ceiling. The grand master suite is also located off the kitchen/great room area and features a large walk-in closet with custom cabinetry, a 15'x9' sitting area with access to the patio, a tray ceiling, and a private bathroom that features his and her vanities with granite countertops, ceramic tile, and a walk-in roman shower.
The main level also features a secondary master bedroom, a study with built-in bookcases that could be used as bedroom, laundry/mud room with utility sink, powder room, gleaming hardwood floors, and access to the 2 car garage. The upper level features 2 spacious spare suites ideal for hosting guests and a cozy loft perfect for retreating with a book. And just when you think it couldn't get any better, you descend to the lower level that features a ginormous rec room with an elegant wet bar, home office or movie room, 6th bedroom with private bath and walk-in closet, and huge mechanical/storage room that could be converted into a gym, office or flex space. The backyard features a covered deck and stone patio situated on a premium lot with private views in the front and back.
Convenient to shopping, dining, Ft Meade, NSA, BWI, MARC train, DC/Annapolis, and all major highways!
Location
State MD
County Anne Arundel
Zoning R2
Rooms
Other Rooms Primary Bedroom, Bedroom 2, Kitchen, Basement, Foyer, Breakfast Room, Great Room, Laundry, Mud Room, Storage Room, Utility Room, Bedroom 6
Basement Daylight, Full, Interior Access, Rear Entrance, Fully Finished, Walkout Stairs
Main Level Bedrooms 3
Interior
Interior Features Attic, Combination Kitchen/Dining, Kitchen - Island, Crown Moldings, Entry Level Bedroom, Primary Bath(s), Wood Floors, Chair Railings, Upgraded Countertops, Floor Plan - Open, Bathroom - Walk-In Shower, Bathroom - Tub Shower, Bathroom - Soaking Tub, Carpet, Ceiling Fan(s), Family Room Off Kitchen, Kitchen - Gourmet, Recessed Lighting, Walk-in Closet(s), Wet/Dry Bar, Other
Hot Water Natural Gas, Tankless
Heating Heat Pump(s)
Cooling Central A/C, Ceiling Fan(s), Programmable Thermostat
Flooring Carpet, Hardwood, Ceramic Tile
Equipment Cooktop, Dishwasher, Disposal, Exhaust Fan, Icemaker, Microwave, Oven - Self Cleaning, Oven - Wall, Refrigerator, Water Dispenser, Freezer, Humidifier, Washer, Dryer
Fireplace N
Window Features Screens,Low-E,ENERGY STAR Qualified,Insulated,Vinyl Clad
Appliance Cooktop, Dishwasher, Disposal, Exhaust Fan, Icemaker, Microwave, Oven - Self Cleaning, Oven - Wall, Refrigerator, Water Dispenser, Freezer, Humidifier, Washer, Dryer
Heat Source Natural Gas
Exterior
Exterior Feature Deck(s)
Parking Features Garage - Front Entry, Inside Access
Garage Spaces 4.0
Utilities Available Under Ground
Amenities Available Common Grounds, Community Center, Jog/Walk Path, Pool - Outdoor, Bike Trail, Club House, Exercise Room, Pool - Indoor, Retirement Community, Tennis Courts
Water Access N
Roof Type Shingle
Accessibility Doors - Lever Handle(s)
Porch Deck(s)
Attached Garage 2
Total Parking Spaces 4
Garage Y
Building
Lot Description Landscaping
Story 3
Foundation Concrete Perimeter
Sewer Public Sewer
Water Public
Architectural Style Craftsman
Level or Stories 3
Additional Building Above Grade, Below Grade
Structure Type 9'+ Ceilings,Dry Wall,Tray Ceilings
New Construction N
Schools
School District Anne Arundel County Public Schools
Others
HOA Fee Include Lawn Maintenance,Snow Removal,Lawn Care Front,Lawn Care Rear,Lawn Care Side,Pool(s)
Senior Community Yes
Age Restriction 55
Tax ID 020481690247867
Ownership Fee Simple
SqFt Source Estimated
Security Features Sprinkler System - Indoor,Smoke Detector,Carbon Monoxide Detector(s),Main Entrance Lock
Special Listing Condition Standard



