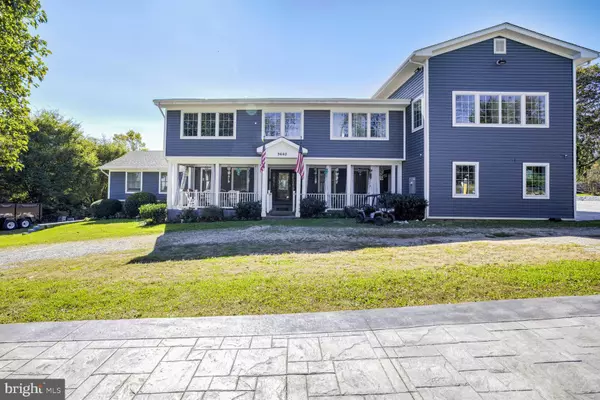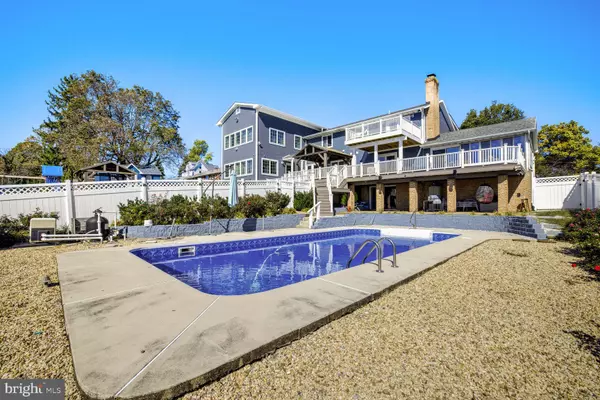UPDATED:
01/12/2025 03:16 AM
Key Details
Property Type Single Family Home
Sub Type Detached
Listing Status Active
Purchase Type For Sale
Square Footage 5,810 sqft
Price per Sqft $172
Subdivision Damascus Outside
MLS Listing ID MDMC2148664
Style Colonial
Bedrooms 5
Full Baths 4
Half Baths 1
HOA Y/N N
Abv Grd Liv Area 5,160
Originating Board BRIGHT
Year Built 1988
Annual Tax Amount $12,009
Tax Year 2024
Lot Size 4.240 Acres
Acres 4.24
Property Description
Inside, the heart of the home is the large, open kitchen, which seamlessly flows into a cozy sitting area—ideal for family gatherings or casual entertaining. Equipped with a modern double oven and a spacious walk-in pantry, this kitchen is designed for convenience and style. The bright sunroom, elegant dining room, and comfortable living room on the main floor offer plenty of spaces for formal and informal gatherings, all filled with natural light.
Upstairs, the impressive 1,600-square-foot owner's suite is a true sanctuary. It features a large walk-in closet, a custom-built vanity area, and a luxurious spa-like bathroom featuring a soaking tub, a Jacuzzi, an electric Toto toilet, and dual sinks for added convenience and comfort.
The versatile lower level offers a multipurpose room with a closet and a fully equipped second kitchen, perfect for hosting guests or creating a separate living space. The walk-out access opens to a charming patio that leads to the spacious backyard. Outside, the expansive yard features lush landscaping, a Trex deck, a playground, and a sparkling pool—ideal for summer relaxation and entertainment. Additional highlights include a storage shed, an attached two-car garage, and ample parking with space for up to 15 vehicles. Experience the perfect blend of luxury and comfort in this exceptional home!
Location
State MD
County Montgomery
Zoning RE2C
Rooms
Basement Walkout Level, Rear Entrance, Fully Finished, Full, Daylight, Full, Connecting Stairway
Interior
Interior Features Dining Area, Kitchen - Table Space, Breakfast Area, Family Room Off Kitchen, Kitchen - Eat-In, Floor Plan - Open
Hot Water Electric
Heating Forced Air
Cooling Central A/C
Flooring Tile/Brick
Fireplaces Number 1
Equipment Built-In Microwave, Built-In Range, Dishwasher, Disposal, Dryer, Extra Refrigerator/Freezer, Microwave, Oven - Double, Refrigerator, Washer
Fireplace Y
Appliance Built-In Microwave, Built-In Range, Dishwasher, Disposal, Dryer, Extra Refrigerator/Freezer, Microwave, Oven - Double, Refrigerator, Washer
Heat Source Electric
Laundry Upper Floor
Exterior
Exterior Feature Deck(s), Patio(s), Balcony
Parking Features Garage - Side Entry, Inside Access
Garage Spaces 2.0
Pool Vinyl, In Ground
Utilities Available Cable TV
Water Access N
View Trees/Woods
Roof Type Shingle
Accessibility None
Porch Deck(s), Patio(s), Balcony
Attached Garage 2
Total Parking Spaces 2
Garage Y
Building
Story 3
Foundation Slab
Sewer Septic Exists
Water Public
Architectural Style Colonial
Level or Stories 3
Additional Building Above Grade, Below Grade
New Construction N
Schools
Elementary Schools Damascus
Middle Schools John T. Baker
High Schools Damascus
School District Montgomery County Public Schools
Others
Pets Allowed Y
Senior Community No
Tax ID 161202752327
Ownership Fee Simple
SqFt Source Assessor
Special Listing Condition Standard
Pets Allowed No Pet Restrictions



