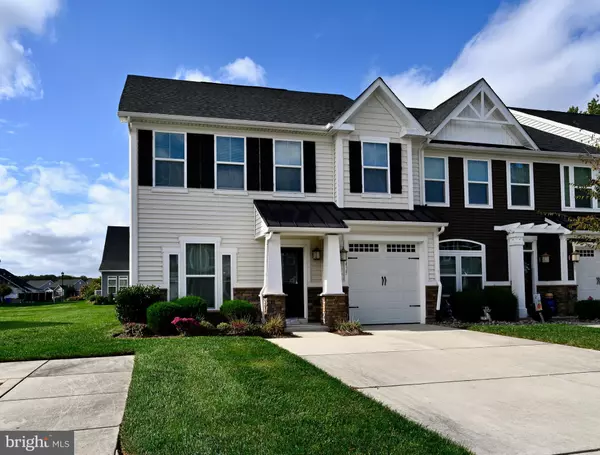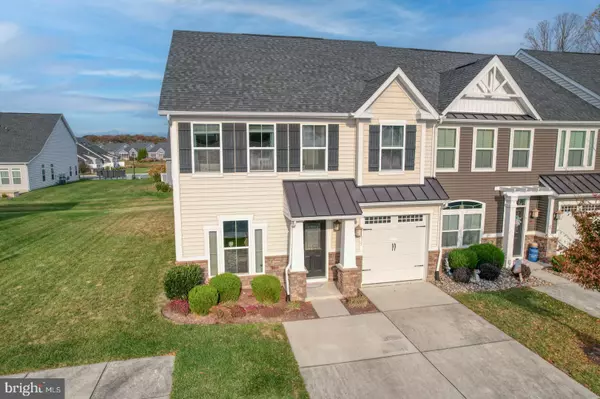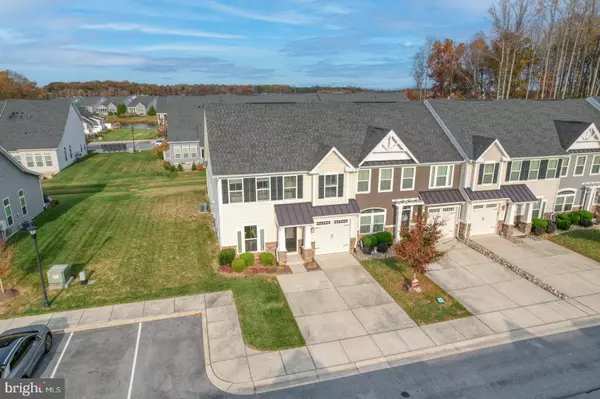UPDATED:
01/16/2025 04:57 AM
Key Details
Property Type Condo
Sub Type Condo/Co-op
Listing Status Active
Purchase Type For Sale
Square Footage 2,195 sqft
Price per Sqft $277
Subdivision Coastal Club
MLS Listing ID DESU2072800
Style Coastal
Bedrooms 3
Full Baths 2
Half Baths 1
Condo Fees $549/qua
HOA Fees $250/qua
HOA Y/N Y
Abv Grd Liv Area 2,195
Originating Board BRIGHT
Year Built 2017
Annual Tax Amount $1,222
Tax Year 2024
Lot Size 4.880 Acres
Acres 4.88
Lot Dimensions 0.00 x 0.00
Property Description
Coastal Club's amenities are unmatched in Lewes, offering you a life of endless possibilities: three pools (indoor and outdoor with 2 of the pools heated), a hot tub, a clubhouse with a restaurant, a game room, a fitness center, a 3-mile walking trail, tennis / pickleball courts, a dog park, and more. This home is truly turn-key; simply bring your personal belongings and settle into your new lifestyle in coastal Delaware. This isn't just a home; it's an invitation to experience Coastal Delaware's finest. Schedule your tour today and step into your dream home.
Coastal Club: imagine vacationing in a community so rich with amenities that you never want to leave! Located just moments from downtown Lewes, Coastal Club is an extraordinary destination, situated around a spacious nature preserve with peaceful ponds, bordered by rolling woods. Begin your day enjoying the sights and sounds of nature along the three-mile Eagle view trail. Enjoy a game of pickleball, tennis or bocce ball with family and friends. Grab a cup of coffee at the Lighthouse Club, then take a dip in the incredible infinity pool and enjoy a cocktail at the only swim-up pool bar in Delaware. No matter what you're looking for in a community, it's all right there at Coastal Club! Coastal club was the winner of the Community of the Year Award for Sussex county & the State of Delaware!
Location
State DE
County Sussex
Area Lewes Rehoboth Hundred (31009)
Zoning RESIDENTIAL
Rooms
Other Rooms Dining Room, Primary Bedroom, Kitchen, Sun/Florida Room, Great Room, Loft, Bathroom 2, Primary Bathroom, Half Bath, Additional Bedroom
Main Level Bedrooms 1
Interior
Interior Features Ceiling Fan(s), Kitchen - Gourmet, Formal/Separate Dining Room, Breakfast Area, Floor Plan - Open, Entry Level Bedroom, Upgraded Countertops, Wood Floors
Hot Water Natural Gas
Cooling Central A/C
Flooring Hardwood, Carpet, Ceramic Tile
Inclusions All Furniture and Furnishings as shown including TVs, kitchenware, beds, mattresses with the exception of items on the exclusions list.
Equipment Built-In Microwave, Oven/Range - Gas, Oven - Self Cleaning, Refrigerator, Dishwasher, Disposal, Washer, Dryer, Water Heater
Furnishings Yes
Fireplace N
Window Features Insulated,Screens
Appliance Built-In Microwave, Oven/Range - Gas, Oven - Self Cleaning, Refrigerator, Dishwasher, Disposal, Washer, Dryer, Water Heater
Heat Source Natural Gas
Exterior
Exterior Feature Patio(s)
Parking Features Garage Door Opener
Garage Spaces 2.0
Amenities Available Club House, Bar/Lounge, Exercise Room, Fitness Center, Hot tub, Jog/Walk Path, Pool - Indoor, Pool - Outdoor, Tot Lots/Playground
Water Access N
Roof Type Architectural Shingle
Accessibility 2+ Access Exits
Porch Patio(s)
Attached Garage 1
Total Parking Spaces 2
Garage Y
Building
Story 2
Foundation Slab
Sewer Public Sewer
Water Public
Architectural Style Coastal
Level or Stories 2
Additional Building Above Grade, Below Grade
Structure Type Vaulted Ceilings
New Construction N
Schools
School District Cape Henlopen
Others
Pets Allowed Y
HOA Fee Include Common Area Maintenance,Ext Bldg Maint,Pool(s),Reserve Funds,Security Gate,Snow Removal,Trash
Senior Community No
Tax ID 334-11.00-394.01-45
Ownership Fee Simple
SqFt Source Assessor
Acceptable Financing Cash, Conventional, Other
Listing Terms Cash, Conventional, Other
Financing Cash,Conventional,Other
Special Listing Condition Standard
Pets Allowed Case by Case Basis



