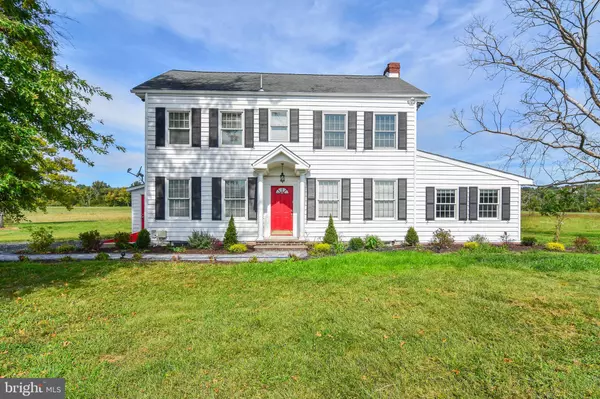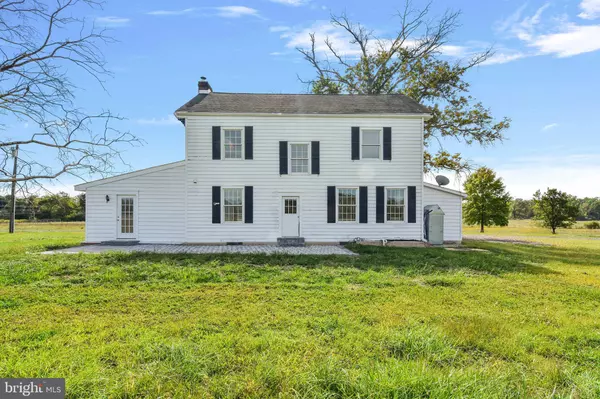Claude Shacklett
Lifetime Client Group with Keller Williams Flagship of Maryland
getshackdup@claudeshacklettrealtor.com +1(240) 444-3271UPDATED:
01/30/2025 06:07 PM
Key Details
Property Type Single Family Home
Sub Type Detached
Listing Status Active
Purchase Type For Sale
Square Footage 2,110 sqft
Price per Sqft $566
Subdivision None Available
MLS Listing ID NJME2049938
Style Farmhouse/National Folk
Bedrooms 4
Full Baths 2
HOA Y/N N
Abv Grd Liv Area 2,110
Originating Board BRIGHT
Year Built 1910
Annual Tax Amount $13,192
Tax Year 2024
Lot Size 6.000 Acres
Acres 6.0
Lot Dimensions 0.00 x 0.00
Property Sub-Type Detached
Property Description
The main home has been meticulously restored, featuring fresh paint throughout and a host of modern updates, including new kitchen appliances that seamlessly complement the home's original architecture. The first floor offers a flexible layout with a living room and family room, both with fireplaces. One of which is currently used as a spacious master suite. One fireplace is functional and sold as-is, while the other is purely decorative. This suite boasts built-in bookcases and a beautifully remodeled bathroom with a glass-enclosed shower, providing a serene retreat on the ground floor. The dining room, with its floor-to-ceiling built-in cabinetry, and the adjoining kitchen, with modern finishes and laminate wood flooring, offer ample space for entertaining, all while maintaining the home's classic feel.
Tall, replaced windows throughout the home bathe each room in natural light, enhancing its warm and welcoming atmosphere. A beautifully crafted, turned staircase with a curved banister leads to the second level, where three generously sized bedrooms share a modernized hall bath. This bathroom features neutral-hued tiles and porcelain flooring, combining functionality with sophisticated design. Some of the upstairs bedrooms include decorative fireplaces, adding character and charm, while built-in shelving provides additional storage options. Access to the attic is available via pull-down stairs, and the home's basement, equipped with Bilco doors, offers even more storage and potential for future customization.
Beyond the main residence, the property includes two barns—a versatile pole barn and a second barn connected to water and electricity—perfect for a variety of uses, whether agricultural, equestrian, or creative endeavors. With six acres of sprawling land, the property is eligible for farmland assessment, which offers significant tax benefits for those looking to cultivate the land or lease it for farming.
The location is ideal, providing peaceful country living just a five-minute drive from the bustling downtown areas of Princeton and Hopewell. For those who enjoy outdoor activities, the property is within easy reach of numerous parks, trails, and open spaces. Commuters will appreciate the proximity to the train stations in Hamilton, Princeton, and Trenton, offering convenient access to New York City and Philadelphia.
Whether you envision a peaceful family retreat, a working farm, or a creative space, this property offers limitless possibilities. With its combination of historical charm, modern amenities, and prime location, 333 Carter Rd presents a rare opportunity to enjoy a serene lifestyle without sacrificing convenience.
Location
State NJ
County Mercer
Area Hopewell Twp (21106)
Zoning VRC
Rooms
Other Rooms Living Room, Dining Room, Kitchen, Family Room, Laundry
Basement Sump Pump, Other
Interior
Hot Water Electric
Heating Radiator, Baseboard - Hot Water
Cooling None
Flooring Hardwood, Carpet
Inclusions per listing agreement
Fireplace N
Heat Source Oil
Laundry Main Floor
Exterior
Water Access N
Accessibility None
Garage N
Building
Story 2
Foundation Stone
Sewer On Site Septic
Water Well
Architectural Style Farmhouse/National Folk
Level or Stories 2
Additional Building Above Grade, Below Grade
New Construction N
Schools
School District Hopewell Valley Regional Schools
Others
Senior Community No
Tax ID 06-00039-00016 02
Ownership Fee Simple
SqFt Source Estimated
Special Listing Condition Standard



