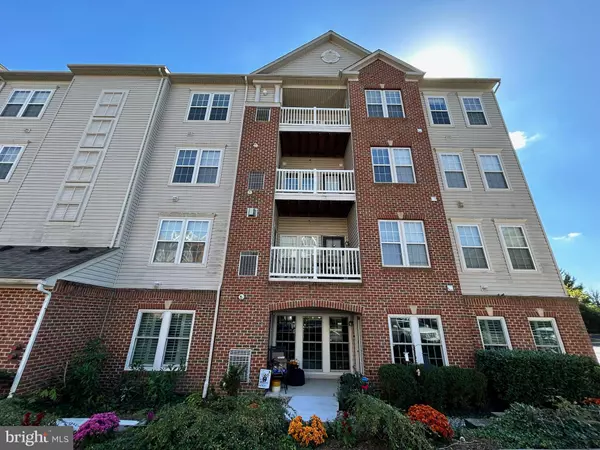UPDATED:
12/17/2024 08:00 AM
Key Details
Property Type Condo
Sub Type Condo/Co-op
Listing Status Active
Purchase Type For Rent
Square Footage 1,400 sqft
Subdivision Elkridge Crossing
MLS Listing ID MDHW2045552
Style Traditional
Bedrooms 2
Full Baths 2
Condo Fees $300/mo
HOA Fees $75/mo
HOA Y/N Y
Abv Grd Liv Area 1,400
Originating Board BRIGHT
Year Built 2007
Property Description
The primary bedroom is a true retreat with a large walk-in closet and an en-suite bathroom featuring a double vanity and a soaking tub. The second bedroom is equally spacious and offers easy access to a full guest bathroom. Additional highlights include in-unit laundry, a private balcony perfect for morning coffee, and dedicated parking.
Conveniently located near major commuter routes, this home offers easy access to I-695 and is just a short drive from BWI Airport and Downtown Baltimore. Whether you're catching a flight, commuting to work, or exploring the city, you'll love the location. Plus, it's minutes away from shopping, dining, and entertainment options, as well as I-95, Route 1, and MD-100. This move-in ready condo is perfect for anyone looking for a low-maintenance lifestyle in a prime location!
Location
State MD
County Howard
Zoning CACLI
Rooms
Main Level Bedrooms 2
Interior
Interior Features Bathroom - Walk-In Shower, Bathroom - Tub Shower, Bathroom - Jetted Tub, Carpet, Ceiling Fan(s), Combination Dining/Living, Floor Plan - Traditional, Kitchen - Gourmet, Walk-in Closet(s), Wood Floors
Hot Water Electric
Heating Forced Air
Cooling Central A/C
Flooring Carpet, Ceramic Tile, Wood
Equipment Built-In Microwave, Built-In Range, Dishwasher, Washer, Dryer - Front Loading
Furnishings No
Fireplace N
Appliance Built-In Microwave, Built-In Range, Dishwasher, Washer, Dryer - Front Loading
Heat Source Electric
Laundry Dryer In Unit, Washer In Unit
Exterior
Garage Spaces 1.0
Water Access N
View Street
Accessibility Elevator
Total Parking Spaces 1
Garage N
Building
Story 4
Unit Features Garden 1 - 4 Floors
Sewer Public Sewer
Water Public
Architectural Style Traditional
Level or Stories 4
Additional Building Above Grade, Below Grade
Structure Type 9'+ Ceilings,Dry Wall
New Construction N
Schools
School District Howard County Public School System
Others
Pets Allowed N
HOA Fee Include Common Area Maintenance,Ext Bldg Maint,Road Maintenance,Snow Removal,Trash
Senior Community No
Tax ID 1401313045
Ownership Other
Miscellaneous Taxes



