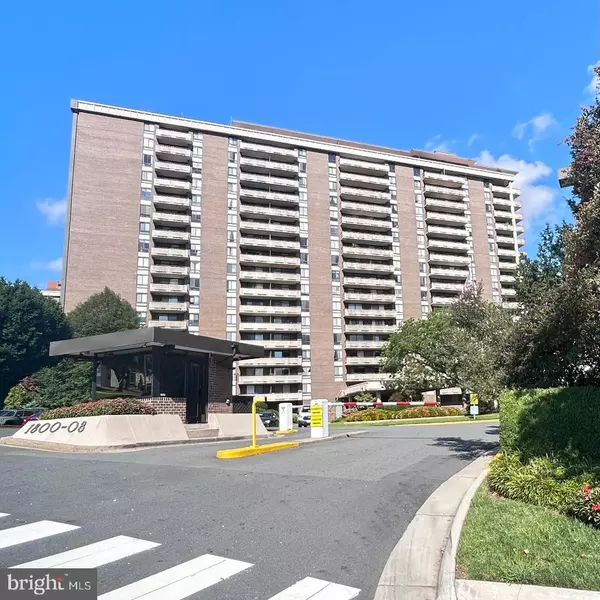UPDATED:
01/06/2025 08:39 PM
Key Details
Property Type Condo
Sub Type Condo/Co-op
Listing Status Active
Purchase Type For Sale
Square Footage 1,344 sqft
Price per Sqft $334
Subdivision Regency At Mclean
MLS Listing ID VAFX2205118
Style Traditional
Bedrooms 2
Full Baths 2
Condo Fees $1,235/mo
HOA Y/N N
Abv Grd Liv Area 1,344
Originating Board BRIGHT
Year Built 1977
Annual Tax Amount $4,969
Tax Year 2024
Property Description
This beautifully updated 1340 sq. ft. condominium on the 10th floor offers an exceptional living experience in one of the area's most sought-after locations. Located in a secure, gated community, the unit features:
Spacious Living: Two generously-sized bedrooms, including a master suite with a private balcony, large walk-in closets, and updated kitchen cabinetry.
Stylish Interiors: Gorgeous hardwood floors throughout, with an open floor plan that flows seamlessly from the living and dining areas to the kitchen.
Modern Conveniences: Enjoy a fully equipped kitchen with updated cabinetry, perfect for cooking and entertaining.
Luxury Amenities: 24-hour security, gated access, concierge service, and inside parking ensure peace of mind and convenience.
Location, Location, Location: Just a short walk to Tysons Corner Mall, the Silver Line Metro, and Capital One Hall, making it ideal for those who want easy access to shopping, dining, and entertainment.
This is more than just a home; it's a lifestyle. Whether you're working in the city or enjoying all that Tysons has to offer, this condominium is the perfect place to call home.
Location
State VA
County Fairfax
Zoning 230
Rooms
Main Level Bedrooms 2
Interior
Interior Features Bathroom - Walk-In Shower, Combination Dining/Living, Crown Moldings, Floor Plan - Traditional, Walk-in Closet(s), Wood Floors
Hot Water Electric
Heating Central
Cooling Central A/C
Equipment Built-In Microwave, Dishwasher, Refrigerator, Stove, Washer/Dryer Stacked
Furnishings No
Fireplace N
Appliance Built-In Microwave, Dishwasher, Refrigerator, Stove, Washer/Dryer Stacked
Heat Source Electric
Laundry Washer In Unit, Dryer In Unit
Exterior
Exterior Feature Balcony
Parking Features Garage - Side Entry, Inside Access
Garage Spaces 1.0
Parking On Site 1
Amenities Available Elevator, Pool - Outdoor, Security
Water Access N
Accessibility Elevator
Porch Balcony
Attached Garage 1
Total Parking Spaces 1
Garage Y
Building
Story 1
Unit Features Hi-Rise 9+ Floors
Sewer Public Sewer
Water Public
Architectural Style Traditional
Level or Stories 1
Additional Building Above Grade, Below Grade
New Construction N
Schools
High Schools Marshall
School District Fairfax County Public Schools
Others
Pets Allowed N
HOA Fee Include Air Conditioning,Electricity,Sewer,Snow Removal,Trash,Water
Senior Community No
Tax ID 0294 08 1014
Ownership Condominium
Security Features 24 hour security,Desk in Lobby,Exterior Cameras,Security Gate,Security System
Acceptable Financing Cash, Conventional
Horse Property N
Listing Terms Cash, Conventional
Financing Cash,Conventional
Special Listing Condition Short Sale



