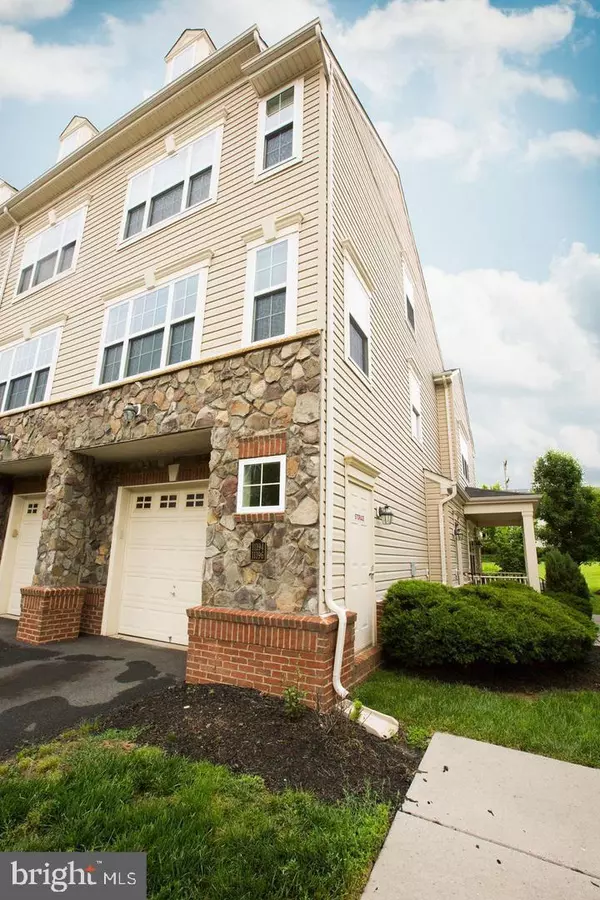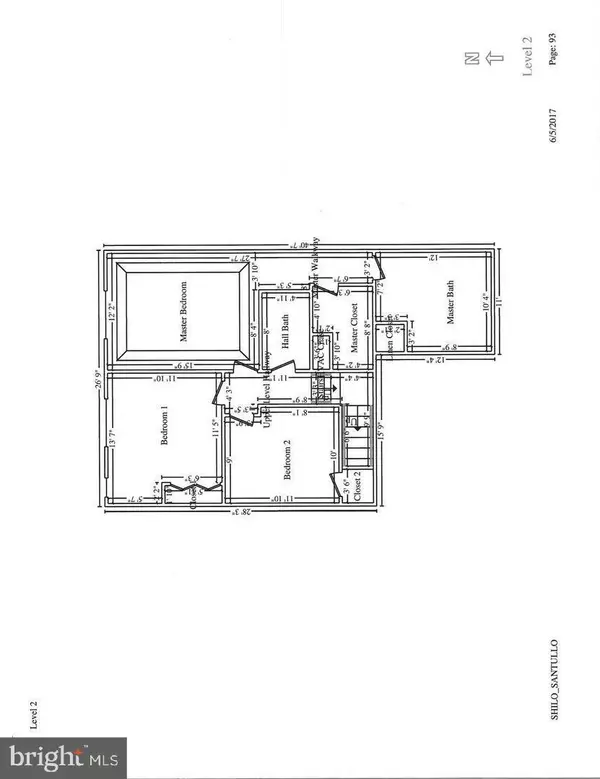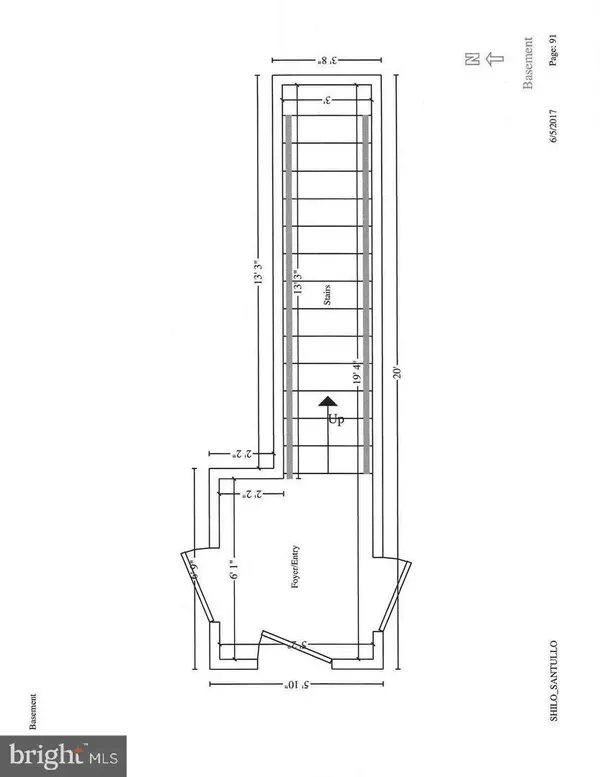UPDATED:
01/13/2025 09:15 AM
Key Details
Property Type Townhouse
Sub Type End of Row/Townhouse
Listing Status Active
Purchase Type For Sale
Square Footage 1,809 sqft
Price per Sqft $239
Subdivision Chatsworth Village Condo
MLS Listing ID VAPW2080474
Style Traditional
Bedrooms 3
Full Baths 2
Half Baths 1
HOA Y/N N
Abv Grd Liv Area 1,809
Originating Board BRIGHT
Year Built 2009
Annual Tax Amount $2,955
Tax Year 2016
Property Description
failed buyers financing and currently available
Great opportunity to acquire a well-maintained 3-bedroom, 2.5-bath townhome with a current lease expiring on 06/01/2025. This spacious three-level unit features:
$2400 current lease under market
Prime Location: Conveniently located near Sudley Road and I-66, just minutes from Costco and other amenities.
Open Concept Kitchen: Perfect for entertaining, with modern finishes and ample storage.
Low Condo Fees: Affordable living in a desirable community.
1-Car Garage: Secure parking with extra storage space.
Tile and Carpet Flooring: Stylish and practical throughout.
Spacious Bedrooms: Large master suite with an even larger closet, plus two additional bedrooms that are more spacious than most townhomes.
Don't miss out on this investment opportunity in a well-kept community! Reach out for more details or to schedule a viewing.
Location
State VA
County Prince William
Zoning R16
Rooms
Other Rooms Primary Bedroom, Bedroom 2, Bedroom 3, Kitchen, Family Room, Foyer
Interior
Interior Features Combination Kitchen/Dining, Kitchen - Country, Breakfast Area, Primary Bath(s), Window Treatments, Floor Plan - Open
Hot Water Electric
Heating Central
Cooling Central A/C
Equipment Dishwasher, Dryer, Exhaust Fan, Icemaker, Stove, Washer, Refrigerator
Fireplace N
Appliance Dishwasher, Dryer, Exhaust Fan, Icemaker, Stove, Washer, Refrigerator
Heat Source Natural Gas
Exterior
Parking Features Garage Door Opener
Garage Spaces 1.0
Amenities Available Common Grounds
Water Access N
Accessibility None
Attached Garage 1
Total Parking Spaces 1
Garage Y
Building
Story 3
Foundation Concrete Perimeter
Sewer Public Sewer
Water Public
Architectural Style Traditional
Level or Stories 3
Additional Building Above Grade
New Construction N
Schools
High Schools Unity Reed
School District Prince William County Public Schools
Others
HOA Fee Include Ext Bldg Maint,Lawn Maintenance,Management,Insurance
Senior Community No
Tax ID 7696-07-0236.01
Ownership Condominium
Special Listing Condition Standard



