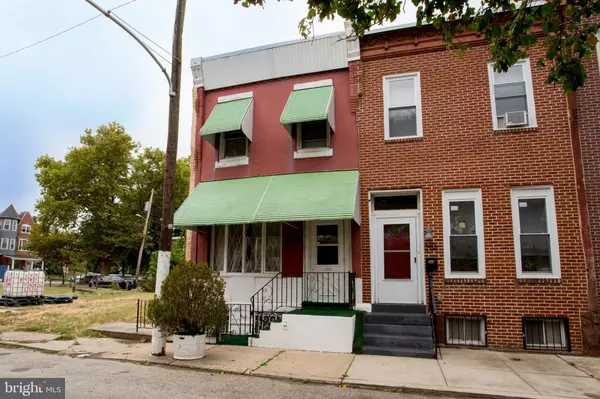UPDATED:
02/13/2025 12:57 AM
Key Details
Property Type Townhouse
Sub Type End of Row/Townhouse
Listing Status Pending
Purchase Type For Sale
Square Footage 1,230 sqft
Price per Sqft $97
Subdivision Strawberry Mansion
MLS Listing ID PAPH2398642
Style Traditional
Bedrooms 3
Full Baths 1
Half Baths 1
HOA Y/N N
Abv Grd Liv Area 1,230
Originating Board BRIGHT
Year Built 1915
Annual Tax Amount $1,359
Tax Year 2025
Lot Size 900 Sqft
Acres 0.02
Lot Dimensions 15.00 x 60.00
Property Sub-Type End of Row/Townhouse
Property Description
Location
State PA
County Philadelphia
Area 19121 (19121)
Zoning RSA5
Rooms
Basement Fully Finished
Interior
Hot Water Natural Gas
Heating Forced Air
Cooling Window Unit(s)
Flooring Carpet, Vinyl, Wood
Fireplace N
Heat Source Natural Gas
Exterior
Exterior Feature Deck(s), Patio(s), Brick, Balcony
Water Access N
Roof Type Flat
Accessibility 2+ Access Exits
Porch Deck(s), Patio(s), Brick, Balcony
Garage N
Building
Lot Description Adjoins - Open Space, Adjoins - Public Land
Story 2
Foundation Concrete Perimeter
Sewer Public Sewer
Water Public
Architectural Style Traditional
Level or Stories 2
Additional Building Above Grade, Below Grade
Structure Type Dry Wall,Plaster Walls
New Construction N
Schools
High Schools Strawberry Mansion
School District The School District Of Philadelphia
Others
Pets Allowed Y
Senior Community No
Tax ID 323336200
Ownership Fee Simple
SqFt Source Assessor
Acceptable Financing Cash, Other
Listing Terms Cash, Other
Financing Cash,Other
Special Listing Condition Standard
Pets Allowed No Pet Restrictions



