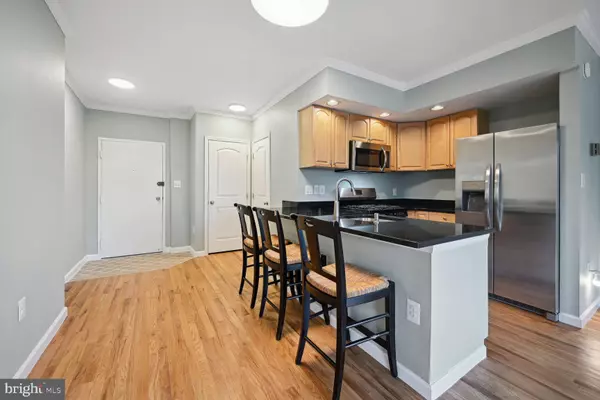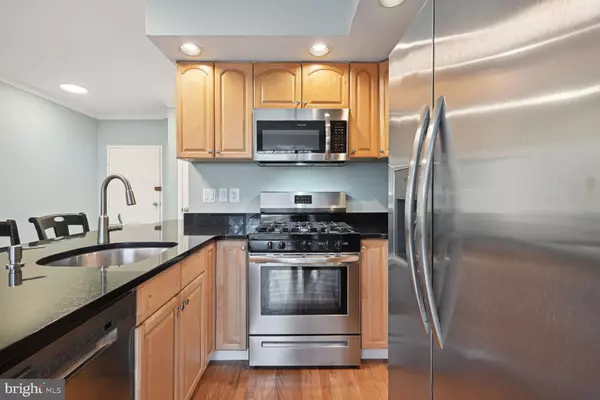UPDATED:
12/29/2024 05:56 PM
Key Details
Property Type Condo
Sub Type Condo/Co-op
Listing Status Active
Purchase Type For Sale
Square Footage 412 sqft
Price per Sqft $508
Subdivision Cleveland Park
MLS Listing ID DCDC2091410
Style Contemporary
Full Baths 1
Condo Fees $483/mo
HOA Y/N N
Abv Grd Liv Area 412
Originating Board BRIGHT
Year Built 1965
Annual Tax Amount $1,892
Tax Year 2024
Property Description
A tiled entrance area transitions seamlessly into newly refinished oak hardwood floors, complemented by new all wood base and crown molding. A large Southeastern facing window overlooking Rock Creek Park floods the living area with natural light, perfect for enjoying the freshly refinished space.
In the kitchen, discover a chef's dream with new stainless steel Frigidaire appliances including a gas stove, French door refrigerator, over-the-range microwave, and 18-inch dishwasher. The granite countertop with bar seating adds both functionality and style.
The tastefully refreshed bathroom features a Hansgrohe high-flow dual function mixing valve with shower and handheld fixtures. A large vanity and full-size mirror with a brushed nickel faucet elevate the space, while a generous built-in storage area provides ample room for essentials.
Conveniently located steps from the Cleveland Park Metro, indulge in the vibrant dining scene and nearby attractions. With all utilities covered by the condo fee, this sought-after unit won't last long. Schedule your showing today!
Location
State DC
County Washington
Interior
Interior Features Bar, Floor Plan - Open, Recessed Lighting, Bathroom - Tub Shower, Upgraded Countertops, Wood Floors
Hot Water Natural Gas
Heating Central
Cooling Central A/C
Flooring Hardwood
Equipment Stove, Built-In Microwave, Refrigerator, Dishwasher, Disposal
Furnishings No
Fireplace N
Appliance Stove, Built-In Microwave, Refrigerator, Dishwasher, Disposal
Heat Source Natural Gas
Laundry Common, Shared
Exterior
Amenities Available Common Grounds, Elevator, Laundry Facilities
Water Access N
Accessibility Elevator
Garage N
Building
Story 1
Unit Features Mid-Rise 5 - 8 Floors
Sewer Public Sewer
Water Public
Architectural Style Contemporary
Level or Stories 1
Additional Building Above Grade, Below Grade
New Construction N
Schools
School District District Of Columbia Public Schools
Others
Pets Allowed Y
HOA Fee Include Gas,Heat,Lawn Maintenance,Electricity,Common Area Maintenance,Snow Removal,Ext Bldg Maint,Trash,Water,Sewer
Senior Community No
Tax ID 2222//2286
Ownership Condominium
Security Features Main Entrance Lock
Acceptable Financing Cash, Conventional, VA
Horse Property N
Listing Terms Cash, Conventional, VA
Financing Cash,Conventional,VA
Special Listing Condition Standard
Pets Allowed Case by Case Basis



