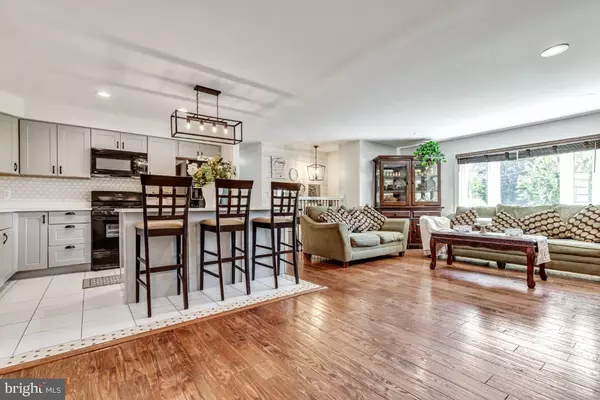For more information regarding the value of a property, please contact us for a free consultation.
Key Details
Sold Price $740,000
Property Type Single Family Home
Sub Type Detached
Listing Status Sold
Purchase Type For Sale
Square Footage 2,512 sqft
Price per Sqft $294
Subdivision York Manor
MLS Listing ID VAFX1198990
Sold Date 06/17/21
Style Bi-level
Bedrooms 5
Full Baths 2
HOA Y/N N
Abv Grd Liv Area 2,512
Originating Board BRIGHT
Year Built 1965
Annual Tax Amount $5,554
Tax Year 2020
Lot Size 10,761 Sqft
Acres 0.25
Property Sub-Type Detached
Property Description
FULLY RENOVATED FROM TOP TO BOTTOM! Get ready to say WOW, WOW, WOW! Over $250,000 worth of upgrades past 8 years and it shows! Gorgeous split level home with 5 bedrooms and 2 full baths in quiet neighborhood with expansive outdoor space. Neutral decorative architectural touches throughout including shiplap flooring, stone fireplaces and closet sliding barn doors! This home could be featured on HGTV! Stunning open floor plan with gorgeous hardwoods on upper level. Freshly painted throughout! Recessed lighting and custom renovated fireplace with new mantel and doors adorn the living room. Full kitchen renovation from 2019 is a MUST SEE and features modern cabinets & lighting, tile flooring, decorative backsplash, quartz countertops, updated appliances, a farmhouse sink, and a massive island with room for seating. Upper level has 3 bedrooms with the master bedroom featuring his and hers closets, new wood flooring and built-in shelving. Spa like bathroom will be sure to delight with updated vanity, stunning shower with frameless glass wall, and floor to ceiling wall tiles. Main level leads to a fully fenced, large, flat backyard including large deck, storage shed and playground. Awesome for entertaining! The lower level has a spacious multipurpose room that could be used as a bedroom, family room or office with floor to ceiling windows, updated flooring & lighting, and cozy natural stone fire place. There is also an additional light-filled bedroom and a gorgeous full bathroom with designer vanity, updated shower base and plumbing, new lighting and floor to ceiling tiles. Don't miss the fully renovated laundry room with tile floor, 2 additional storage closets, and mud room off the side door from the driveway. New roof and gutters installed 2013. Hardy plank siding and trim installed 2014. Deck, front porch, and sunroom (demo and rebuilt) in 2015. Full renovation of lower level in 2018/2019 including bathroom, windows, stairs, electrical wiring, and lighting. 2019 new HVAC, Water Heater, and bay window. Just minutes to Franconia Metro, 395/495/95, Springfield Mall, shopping, restaurants, parks, etc. Feeds to Springfield Estates Elementary School, Key Middle School, and John R. Lewis High School. This home will not last, book your tour today!
Location
State VA
County Fairfax
Zoning 130
Rooms
Main Level Bedrooms 2
Interior
Hot Water Natural Gas, 60+ Gallon Tank
Heating Forced Air, Radiant
Cooling Central A/C, Ceiling Fan(s), Heat Pump(s), Programmable Thermostat
Fireplaces Number 2
Equipment Built-In Microwave, Washer, Dryer, Stove, Dishwasher, Disposal, Freezer, Refrigerator, Icemaker
Fireplace Y
Appliance Built-In Microwave, Washer, Dryer, Stove, Dishwasher, Disposal, Freezer, Refrigerator, Icemaker
Heat Source Natural Gas
Exterior
Water Access N
Accessibility None
Garage N
Building
Story 2
Sewer Public Sewer
Water Public
Architectural Style Bi-level
Level or Stories 2
Additional Building Above Grade, Below Grade
New Construction N
Schools
Elementary Schools Springfield Estates
Middle Schools Key
High Schools John R. Lewis
School District Fairfax County Public Schools
Others
Senior Community No
Tax ID 0813 15 0043
Ownership Fee Simple
SqFt Source Assessor
Special Listing Condition Standard
Read Less Info
Want to know what your home might be worth? Contact us for a FREE valuation!

Our team is ready to help you sell your home for the highest possible price ASAP

Bought with Erin K. Jones • KW Metro Center


