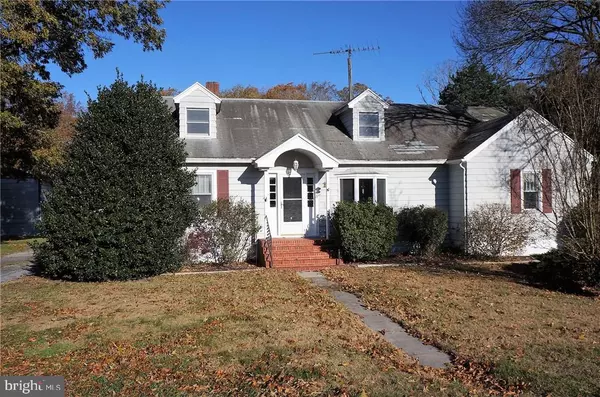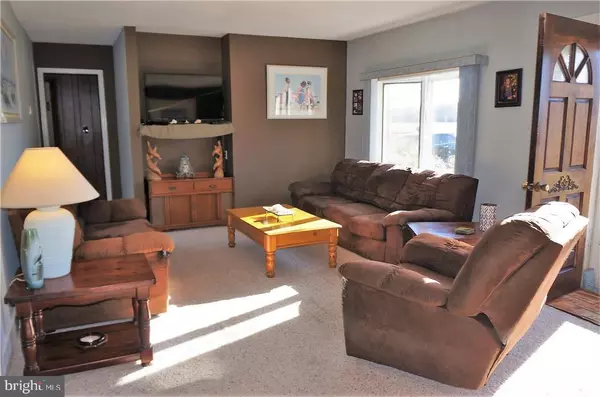For more information regarding the value of a property, please contact us for a free consultation.
Key Details
Sold Price $195,000
Property Type Single Family Home
Sub Type Detached
Listing Status Sold
Purchase Type For Sale
Square Footage 1,796 sqft
Price per Sqft $108
Subdivision None Available
MLS Listing ID 1001569104
Sold Date 12/09/19
Style Cottage,Ranch/Rambler
Bedrooms 3
Full Baths 2
HOA Y/N N
Abv Grd Liv Area 1,796
Originating Board SCAOR
Year Built 1948
Lot Size 2.060 Acres
Acres 2.06
Lot Dimensions 195x416x188x425
Property Sub-Type Detached
Property Description
For the buyer that wants to own some land, this 3 bedroom, 2 bath home is located on 2+ acres. With 1,796 sq. ft., Living Room, den with wood burning fireplace, dining room/office, eat in kitchen and mud room, this home is just a short drive to the beach. Great outdoor space, plenty of storage with a garage, workshop and shed. No HOA fees or town taxes and a great opportunity to own a home with acreage.
Location
State DE
County Sussex
Area Baltimore Hundred (31001)
Zoning AR
Rooms
Other Rooms Other
Main Level Bedrooms 3
Interior
Interior Features Attic, Kitchen - Eat-In, Ceiling Fan(s), Window Treatments
Hot Water Electric
Heating Forced Air
Cooling Whole House Fan, Window Unit(s)
Flooring Carpet, Vinyl
Fireplaces Number 1
Fireplaces Type Wood
Equipment Dryer - Electric, Exhaust Fan, Freezer, Microwave, Oven/Range - Electric, Range Hood, Refrigerator, Washer, Water Heater
Furnishings Partially
Fireplace Y
Window Features Screens
Appliance Dryer - Electric, Exhaust Fan, Freezer, Microwave, Oven/Range - Electric, Range Hood, Refrigerator, Washer, Water Heater
Heat Source Oil
Exterior
Parking Features Garage - Front Entry
Garage Spaces 2.0
Utilities Available Cable TV Available
Water Access N
Roof Type Shingle,Asphalt
Accessibility None
Road Frontage Public
Total Parking Spaces 2
Garage Y
Building
Lot Description Cleared, Trees/Wooded
Story 1
Foundation Block, Crawl Space
Sewer Low Pressure Pipe (LPP)
Water Well
Architectural Style Cottage, Ranch/Rambler
Level or Stories 1
Additional Building Above Grade
New Construction N
Schools
High Schools Indian River
School District Indian River
Others
Senior Community No
Tax ID 134-11.00-4.00
Ownership Fee Simple
SqFt Source Estimated
Acceptable Financing Cash, Conventional
Horse Property N
Listing Terms Cash, Conventional
Financing Cash,Conventional
Special Listing Condition Standard
Read Less Info
Want to know what your home might be worth? Contact us for a FREE valuation!

Our team is ready to help you sell your home for the highest possible price ASAP

Bought with Shirley A Price • Long & Foster Real Estate, Inc.


