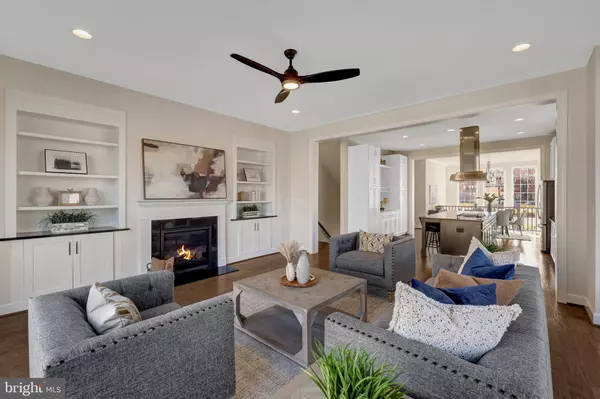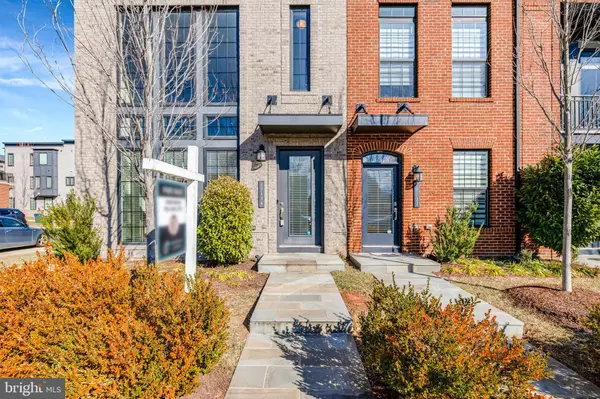UPDATED:
02/27/2025 04:07 AM
Key Details
Property Type Townhouse
Sub Type End of Row/Townhouse
Listing Status Active
Purchase Type For Sale
Square Footage 3,096 sqft
Price per Sqft $282
Subdivision Brambleton Town Center
MLS Listing ID VALO2086880
Style Contemporary
Bedrooms 3
Full Baths 3
Half Baths 1
HOA Fees $232/mo
HOA Y/N Y
Abv Grd Liv Area 3,096
Originating Board BRIGHT
Year Built 2018
Annual Tax Amount $6,834
Tax Year 2024
Lot Size 3,049 Sqft
Acres 0.07
Property Sub-Type End of Row/Townhouse
Property Description
Welcome to this exquisite end-unit luxury townhome in the heart of Brambleton, offering 3,100 sq. ft. of sophisticated living space with 3 bedrooms, 3.5 baths, and a spacious 2-car garage.
Step inside to discover beautiful hardwood floors throughout the entry, main, and upper level, complemented by large sun-filled windows that flood the home with natural light. The entry-level features a versatile workstation and a full bath, perfect for guests or a home office.
The main level is designed for both comfort and style, featuring a cozy gas fireplace in the family room and an oversized terrace ideal for indoor-outdoor living. The gourmet kitchen boasts a large island, stainless steel appliances, a sleek hood vent, and ample cabinetry, making it a chef's dream.
Retreat to the upper level, where the luxurious primary suite offers a spa-inspired bath with upgraded tile, a double vanity, and a frameless glass shower. Two additional spacious bedrooms and a well-appointed bath complete this level.
Located just minutes from Brambleton Town Center, parks, community golf course, and major commuter routes, this home combines modern elegance and everyday convenience in one exceptional package. Monthly HOA dues include Verizon Fios cable/internet!
Don't miss this rare opportunity—schedule your private tour today!
Location
State VA
County Loudoun
Zoning PDH4
Interior
Interior Features Built-Ins, Ceiling Fan(s), Combination Kitchen/Dining, Crown Moldings, Dining Area, Family Room Off Kitchen, Floor Plan - Open, Kitchen - Eat-In, Kitchen - Island, Pantry, Recessed Lighting, Walk-in Closet(s), Wood Floors, Upgraded Countertops
Hot Water Natural Gas
Heating Central
Cooling Central A/C, Ceiling Fan(s)
Fireplaces Number 1
Fireplaces Type Fireplace - Glass Doors, Gas/Propane, Mantel(s)
Equipment Built-In Microwave, Cooktop, Dishwasher, Disposal, Dryer, Exhaust Fan, Icemaker, Oven - Wall, Oven/Range - Gas, Range Hood, Refrigerator, Stainless Steel Appliances, Washer, Water Heater
Fireplace Y
Appliance Built-In Microwave, Cooktop, Dishwasher, Disposal, Dryer, Exhaust Fan, Icemaker, Oven - Wall, Oven/Range - Gas, Range Hood, Refrigerator, Stainless Steel Appliances, Washer, Water Heater
Heat Source Natural Gas
Laundry Upper Floor
Exterior
Exterior Feature Deck(s)
Parking Features Garage - Rear Entry, Garage Door Opener, Inside Access
Garage Spaces 4.0
Amenities Available Cable, Baseball Field, Basketball Courts, Club House, Common Grounds, Community Center, Jog/Walk Path, Lake, Library, Meeting Room, Non-Lake Recreational Area, Party Room, Picnic Area, Pool - Outdoor, Swimming Pool, Soccer Field, Tennis Courts, Tennis - Indoor, Tot Lots/Playground, Volleyball Courts
Water Access N
Roof Type Composite,Shingle
Accessibility None
Porch Deck(s)
Attached Garage 2
Total Parking Spaces 4
Garage Y
Building
Lot Description Corner
Story 3
Foundation Slab
Sewer Public Sewer
Water Public
Architectural Style Contemporary
Level or Stories 3
Additional Building Above Grade, Below Grade
New Construction N
Schools
Elementary Schools Madison'S Trust
High Schools Independence
School District Loudoun County Public Schools
Others
HOA Fee Include Cable TV,Common Area Maintenance,High Speed Internet,Management,Lawn Care Front,Lawn Care Rear,Pool(s),Recreation Facility,Reserve Funds,Road Maintenance,Snow Removal,Trash
Senior Community No
Tax ID 200197437000
Ownership Fee Simple
SqFt Source Assessor
Security Features Main Entrance Lock,Smoke Detector
Special Listing Condition Standard



