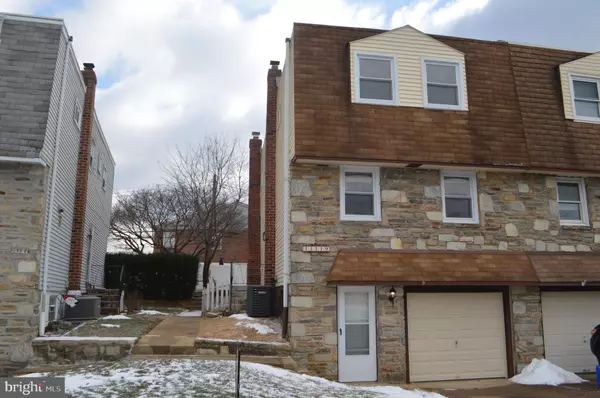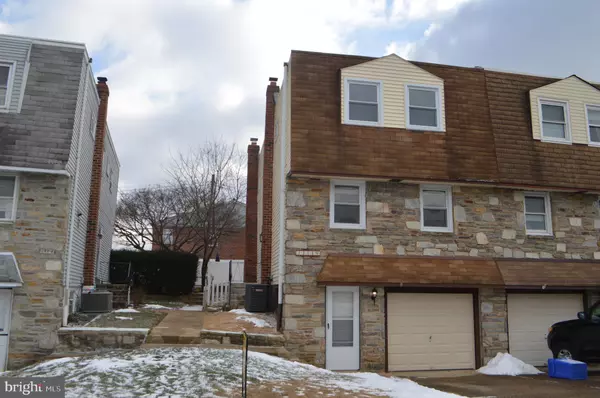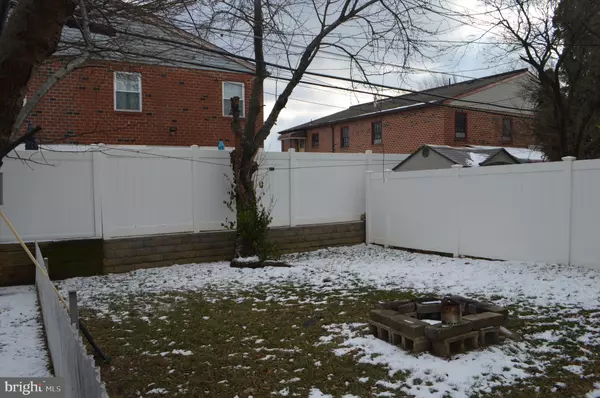UPDATED:
02/06/2025 03:46 PM
Key Details
Property Type Single Family Home, Townhouse
Sub Type Twin/Semi-Detached
Listing Status Pending
Purchase Type For Sale
Square Footage 1,440 sqft
Price per Sqft $222
Subdivision Torresdale
MLS Listing ID PAPH2435306
Style Straight Thru
Bedrooms 3
Full Baths 2
Half Baths 1
HOA Y/N N
Abv Grd Liv Area 1,440
Originating Board BRIGHT
Year Built 1960
Annual Tax Amount $4,441
Tax Year 2025
Lot Size 2,666 Sqft
Acres 0.06
Lot Dimensions 27.00 x 100.00
Property Sub-Type Twin/Semi-Detached
Property Description
Rear slider to Patio, 1 Car Garage, Close to 95, Turnpike, Public Transportation, Pride of Ownership
Location
State PA
County Philadelphia
Area 19154 (19154)
Zoning RSA3
Rooms
Basement Daylight, Full
Main Level Bedrooms 3
Interior
Hot Water Natural Gas
Cooling Central A/C
Fireplaces Number 1
Equipment Built-In Range, Built-In Microwave
Furnishings No
Fireplace Y
Appliance Built-In Range, Built-In Microwave
Heat Source Natural Gas
Laundry Basement
Exterior
Exterior Feature Patio(s)
Parking Features Garage - Front Entry
Garage Spaces 1.0
Fence Aluminum
Utilities Available Cable TV, Electric Available
Water Access N
Accessibility None
Porch Patio(s)
Attached Garage 1
Total Parking Spaces 1
Garage Y
Building
Lot Description Front Yard, Rear Yard, SideYard(s)
Story 2
Foundation Concrete Perimeter
Sewer Public Sewer
Water Public
Architectural Style Straight Thru
Level or Stories 2
Additional Building Above Grade, Below Grade
New Construction N
Schools
School District Philadelphia City
Others
Senior Community No
Tax ID 662196000
Ownership Fee Simple
SqFt Source Assessor
Special Listing Condition Standard



